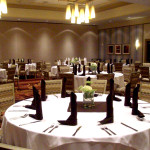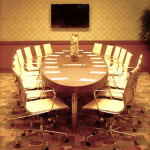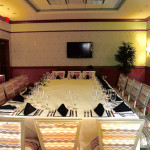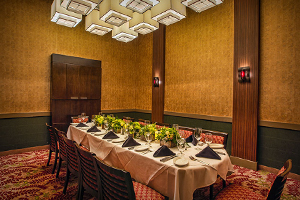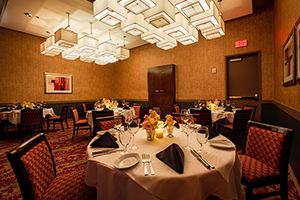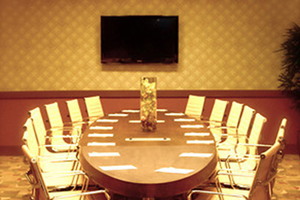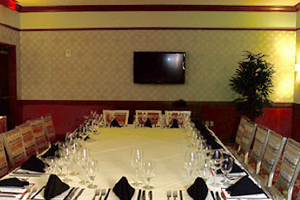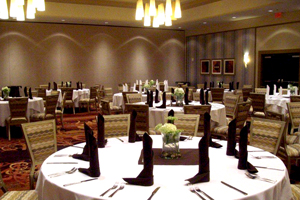Ruth's Chris Steak House Kennesaw
620 Chastain Road
Kennesaw, GA 30144
Contact Events Coordinator:
Nelly Parsons - Sales Manager
Nelly.Parsons@Hilton.com
770-659-6109
Banquet & Private Dining Menus:
Private Dining at Ruth's Chris breakfast banquet menus lunch banquet menus dinner banquet menus Breaks & Receptions Menus Wine & Spirits Menu
Complete the form on this page or contact the restaurant sales manager directly for specific menu pricing information and event quotes.
Ruth’s Chris Steak House has elevated private dining in Kennesaw. From important business lunches and after-work networking events to festive dinner celebrations and fashionable cocktail parties, Ruth’s Chris Kennesaw offers the perfect venue for your group. Welcome your guests with a selection from the award-winning wine list or a handcrafted, vintage-inspired cocktail and allow them to enjoy the warm and inviting atmosphere of this beautifully appointed restaurant. And with just one bite, your guests will undoubtedly understand why the Ruth’s Chris brand is synonymous with refined taste, exceptional service and top notch cuisine. Ruth’s Chris Kennesaw boasts a variety of private and semi-private dining options for 10 to 350 guests and is conveniently located on Chastain Road, between I-75 and I-575, near Kennesaw State University and just a short drive from Kennesaw Mountain National Battlefield Park and Lake Allatoona.








